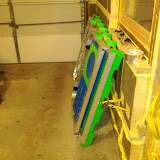 |
| The sun/hot tub/miscellaneous storage room lumber pile. |
 |
| This beauty caught my eye. |
 |
| A typical crack on the back, routed to allow additional epoxy to fit in. |
 |
| Not a formula for dry epoxy. |
 |
| image from Taunton. |
 |
| Can you see the frame yet? |
 |
| The dreaded 1000 SE (the burning is because the blade desperately needs to be cleaned). |
 |
| My sloppy miters. |
 |
| The frame - mid finishing - during a dry run of fitting the picture. |
 |
| The BenchMark Table |
 |
| The table, on arriving in the shop. |
 |
| These are the plastic end caps which I broke a few of. |
 |
| It fits, but it takes up just about all the currently free space in the shop. |
 |
| The drivechoice is much less then flat. The adjustable feet make it easy to keep the top of the table flat. They adjust in mere seconds. |
 |
| A full sheet of any sheet good is handled with ease. |
 |
| It handles doors with east too. |
 |
| Itll handle long boards too (with a touch of support). |
 |
| BenchMark Table |












 |
| The finished frame, ready to be accessorized. |
 |
| Apparently, I can cut matting. |
 |
| The back of the completed frame. |
 |
| The completed, assembled frame. |